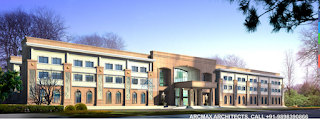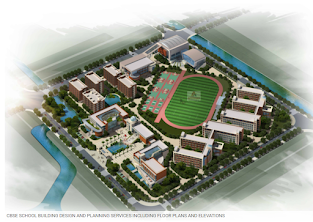Designing the Perfect 2-Bedroom Apartment Floor Plans: A Comprehensive Guide
When it comes to apartment living, one of the most crucial elements to consider is the floor plan. The layout of your apartment can significantly impact your daily life and overall comfort. In this article, we will explore the art of 2 Bedroom apartment floor plans design, offering insights and tips to create a space that not only looks great but also functions efficiently.
- Understanding the Basics
Before delving into the details
of design, it's essential to grasp the fundamental principles of creating a
functional floor plan. These principles include optimizing space, traffic flow,
and ensuring that each room serves its purpose.
- Define Your Needs and Priorities
The first step in designing a
2-bedroom apartment floor plan is to define your needs and priorities. Consider
the lifestyle of the people who will live in the apartment. Are you a family
with children, a couple, or a single individual? What are your daily routines
and habits? This information will help you allocate space effectively.
- Open Concept vs. Traditional Layouts
One of the primary decisions
you'll need to make is whether to go for an open concept or a traditional
layout. Open concepts are popular for their spacious and airy feel, but they
may not provide the privacy that some people require. Traditional layouts offer
separate rooms for various functions but can sometimes feel closed off. It's
essential to strike a balance that suits your lifestyle.
- Room Placement
Consider the placement of the
bedrooms. Ideally, the bedrooms should be located away from noisy areas such as
the living room or kitchen. This ensures a peaceful and restful environment for
sleeping.
- Maximize Natural Light
Natural light can make any space
feel more inviting and spacious. Position windows strategically to maximize the
amount of daylight that enters the apartment. Consider large windows, sliding
glass doors, or strategically placed skylights.
- Practical Kitchen Design
The kitchen is often the heart of
the home. When designing your 2-bedroom apartment floor plan, ensure that the
kitchen is easily accessible and has enough counter and storage space. Consider
an island or breakfast bar for both extra workspace and a casual dining area.
- Adequate Storage
Storage is a critical aspect of
apartment living. Make sure to design ample closet space in the bedrooms and
hallways. Utilize built-in shelves or cabinets in the living area to keep the
apartment clutter-free.
- Bathroom Placement
When designing your floor plan,
take into account the placement of the bathroom(s). Having at least one
bathroom accessible from the main living area is convenient for guests.
En-suite bathrooms for the bedrooms are a luxurious addition if space allows.
- Traffic Flow
A well-designed floor plan
ensures smooth traffic flow throughout the apartment. There should be clear
paths between rooms, and doors should not obstruct one another when open. The
goal is to create a layout that feels intuitive and easy to navigate.
- Balcony or Outdoor Space
If your apartment has access to
outdoor space, such as a balcony or terrace, consider how you can integrate it
into your floor plan. This space can become an extension of your living area,
perfect for relaxing, dining, or gardening.
- Flexibility
Design your floor plan with
flexibility in mind. Consider using multi-purpose furniture or open spaces that
can be adapted to different needs, such as a home office or a play area for
children.
- Consult a Professional
If you're unsure about the design
process or have specific needs that require special attention, consider
consulting with a professional architect or interior designer. They can offer
valuable insights and help you create a floor plan tailored to your requirements.
Designing the perfect 2-bedroom
apartment floor plan is a combination of art and science. It requires a deep
understanding of your needs and preferences, as well as a good grasp of design
principles. By carefully considering room placement, traffic flow, natural
light, and storage, you can create a space that is not only aesthetically
pleasing but also functional and comfortable. Whether you opt for an open
concept or a traditional layout, the key is to strike a balance that suits your
lifestyle and enhances your overall quality of life in your new apartment.
For
more details, visit us :




Comments
Post a Comment